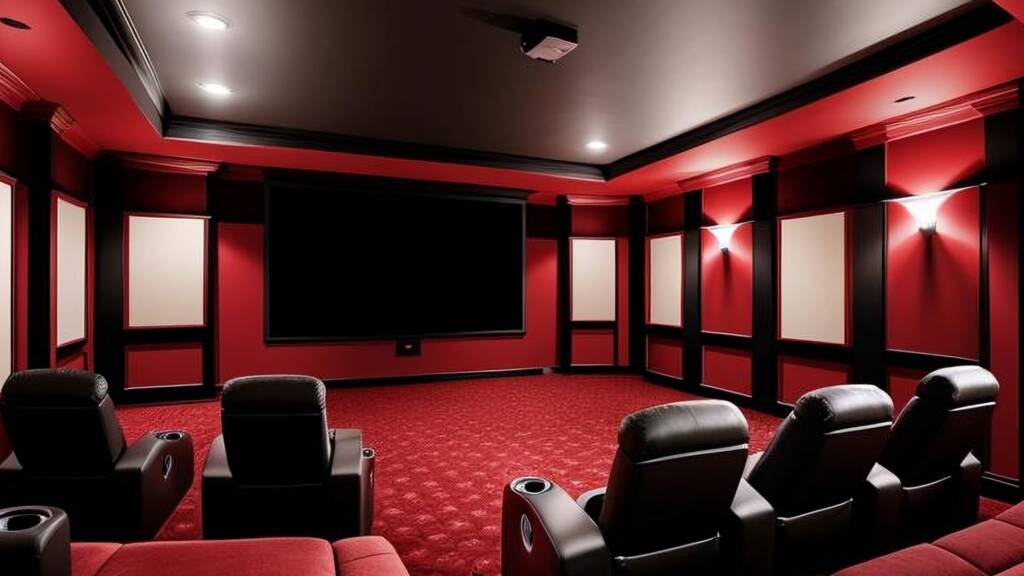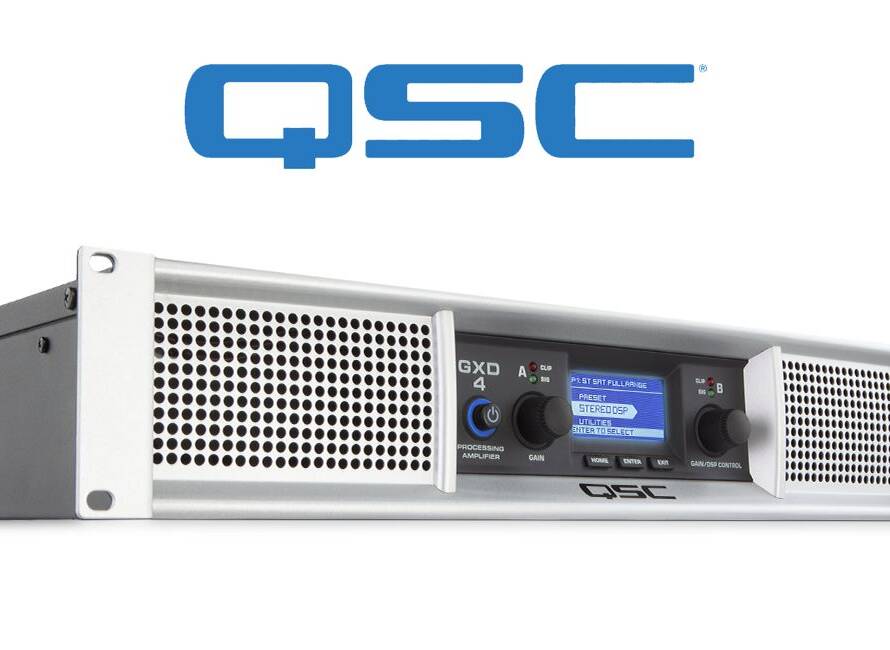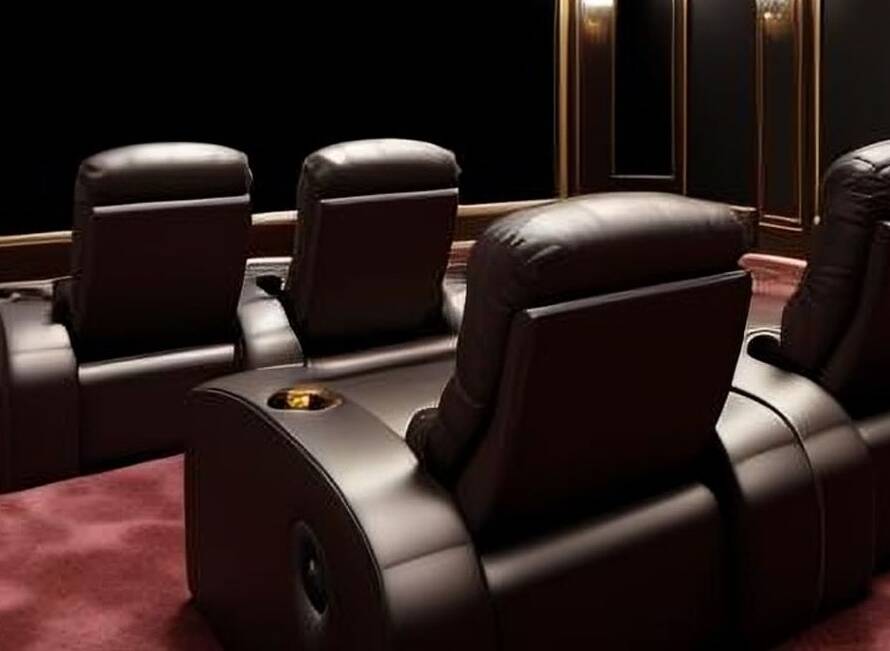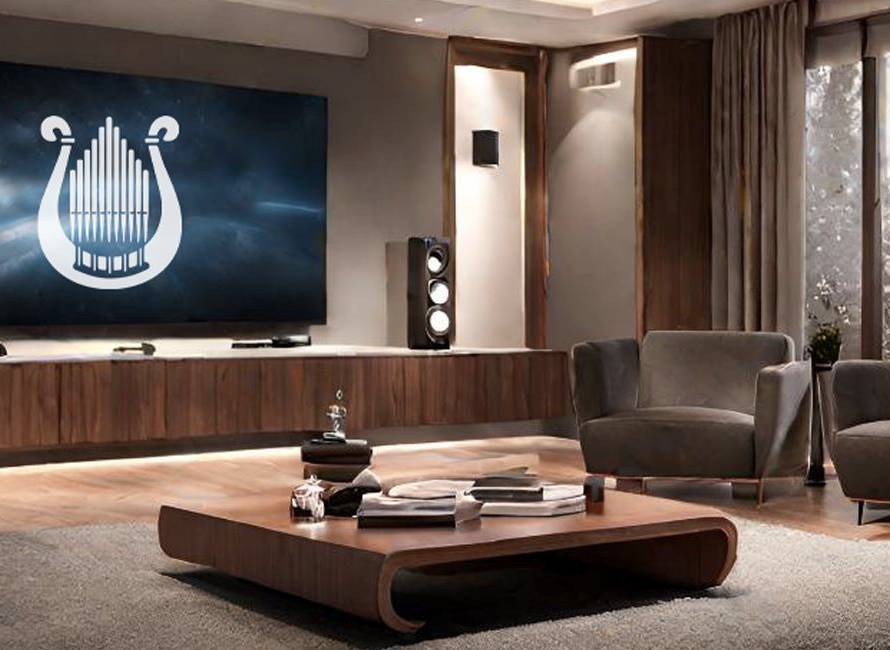Home Theater Room Sizes-A Deeper Dive!
Although we have covered this topic in one of our Earlier Blogs from an Acoustical Point of View (Ref: Ideal Shape and Size of a Home Theater Room), the following points will help you get an overall understanding on the Room Dimensions required for a Perfect Movie Night.
1. Proportionate Shape or Width vs Length Ratio: Like everything else in life, balance is the key to smooth, immersive experience in a home theatre as well. Proportionate shape and appropriate size are like the unsung heroes that make everything click instantly.
For better understanding, let’s assume your room to be a rectangle with a larger length but a narrow width. In this case, you will have to compromise on the screen size, viewing angles, surround effects/immersion and seating as the space is not such that everyone gets a perfect sound and view.
To protect yourself from these inconveniences, consider an approximate Width: Length ratio of 1:1.5. For example, a room that has a 20’ length should ideally be 13’ in width. However, always remember that you will need a minimum of 11’ wide room to create a comfortable home theater.

2. Seating: The required number of seats is a huge factor that can influence your planning of Home Theater Room Size. Based on the your requirements such as number of users, their age group, hours of usage etc, you can either go for a fixed recliner or an informal sofa seating. If it is Recliners, each unit will need about 2.75 feet of width.
Accordingly, 3 recliners will need a minimum of 12’ Width. Similarly, if you want a casual setup with a 3-seater Sofa, you will need a room of minimum 11’ Width as standard sofa is about 7’ Wide. The below table gives you an insight on various possible combinations in seating layout, based on available room widths.
Room Size
Number of Seating Rows
No. of Seats per Row
Recommended Type
15’L x 10’W
1
3
Sofa
18’L x 12’6”W
2
3 + 3
Recliners – 1st Row
Sofa – 2nd Row
23’L x 17’W
2
4 + 4
All Recliners
| Room Size | Number of Seating Rows | No. of Seats per Row | Recommended Type |
| 15’L x 10’W | 1 | 3 | Sofa |
| 18’L x 12’6”W | 2 | 3 + 3 | Recliners – 1st Row
Sofa – 2nd Row |
| 23’L x 17’W | 2 | 4 + 4 | All Recliners |




